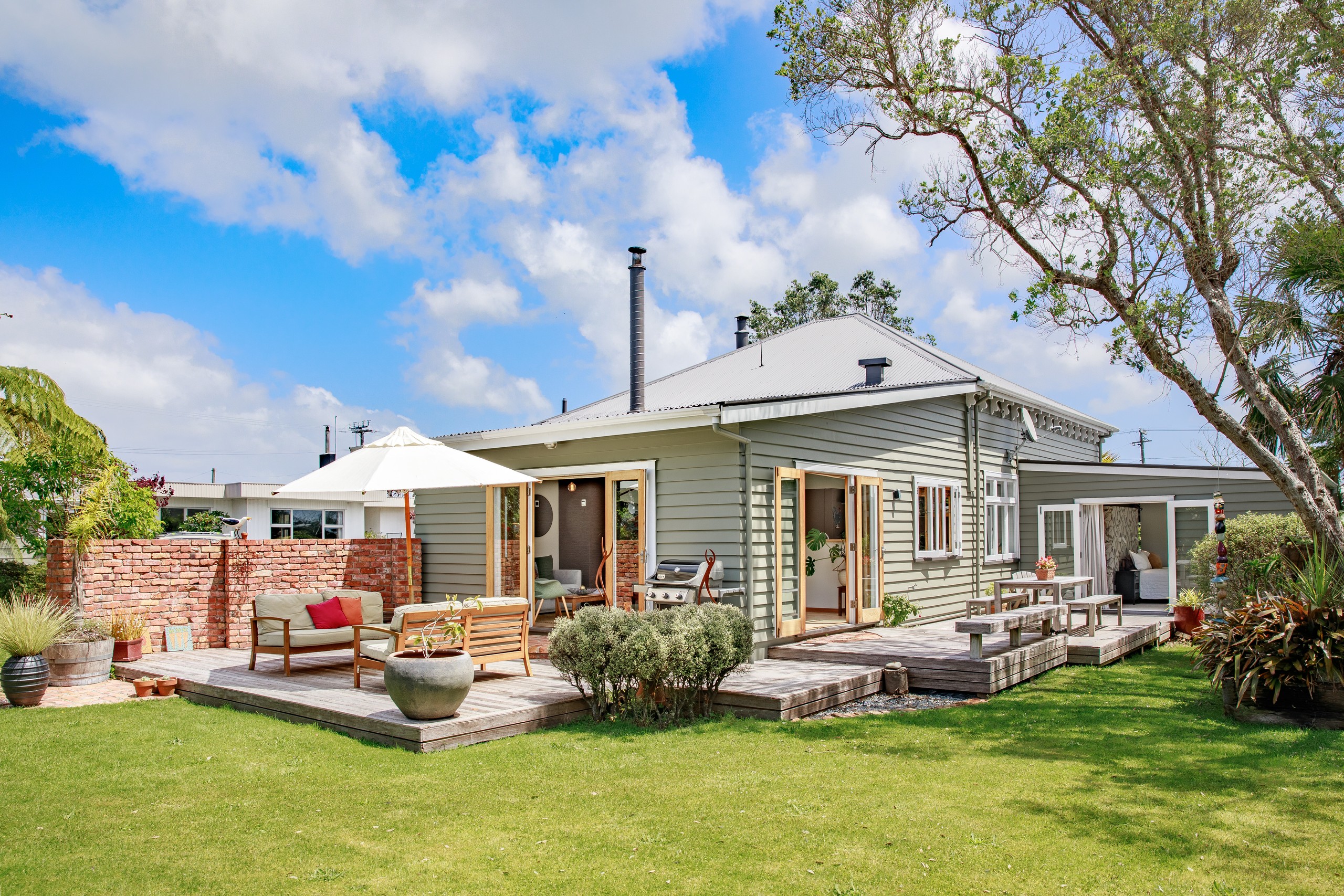Sold By
- Loading...
- Photos
- Description
House in Westport
Timeless Villa Elegance on Queen
- 4 Beds
- 2 Baths
- 2 Cars
Nestled in the heart of Westport discover the seamless blend of timeless villa elegance coupled with a contemporary refinement in this beautifully restored character home. From the moment you step onto the grounds, you'll be captivated by the thoughtful design and charm, while set in a beautiful private setting. You will find a well-appointed open-plan kitchen and living area which opens to a yard, which is well-positioned for all-day sun.
Priced at $699,000, this spacious house is an ideal sanctuary for families seeking a vibrant community and a place to create lasting memories. Boasting 4 double bedrooms, 2 bathrooms, including an ensuite this is the ideal family home.
Stay warm and cosy with multiple heating options including an open fire, underfloor heating and a Yunca multi-burner fireplace plus added comfort of a HRV system and Heat transfer. This property is well insulated ensuring comfort all year-round. Step outside to your private backyard oasis, complete with a deck and patio, perfect for entertaining or enjoying the serene urban views.
With a tandem garaging and additional carport spaces for 3 more, parking is never a concern. Set on a generous 2023 sqm (approx.) parklike section, this property offers ample space for outdoor activities and gardening.
This charming villa is not just a house; it's a place where you can envision your family thriving. Don't miss out on this incredible opportunity to own a piece of Westport paradise. Schedule a viewing today and experience all that 85 Queen Street has to offer!
For more information or to arrange a private tour, please contact us. Your new home awaits!
- Study
- Family Room
- Gas Hot Water
- Electric Hot Water
- Ventilation System
- Open Fireplace
- Open Plan Kitchen
- Open Plan Dining
- Ensuite
- Separate WC/s
- Separate Bathroom/s
- Combined Lounge/Dining
- Separate Lounge/Dining
- Electric Stove
- Carport
- Off Street Parking
- 2+ Car Garage
- Tandem Garage
- Partially Fenced
- Excellent Exterior Condition
- Urban Views
- City Sewage
- Town Water
- Street Frontage
- Shops Nearby
See all features
- Stove
- Drapes
- Extractor Fan
- Garden Shed
- Light Fittings
- Heated Towel Rail
- Dishwasher
- Garage Door Opener
- Fixed Floor Coverings
- Blinds
- Rangehood
See all chattels
WST30303
180m²
2,023m² / 0.5 acres
2 garage spaces and 3 carport spaces
4
2
