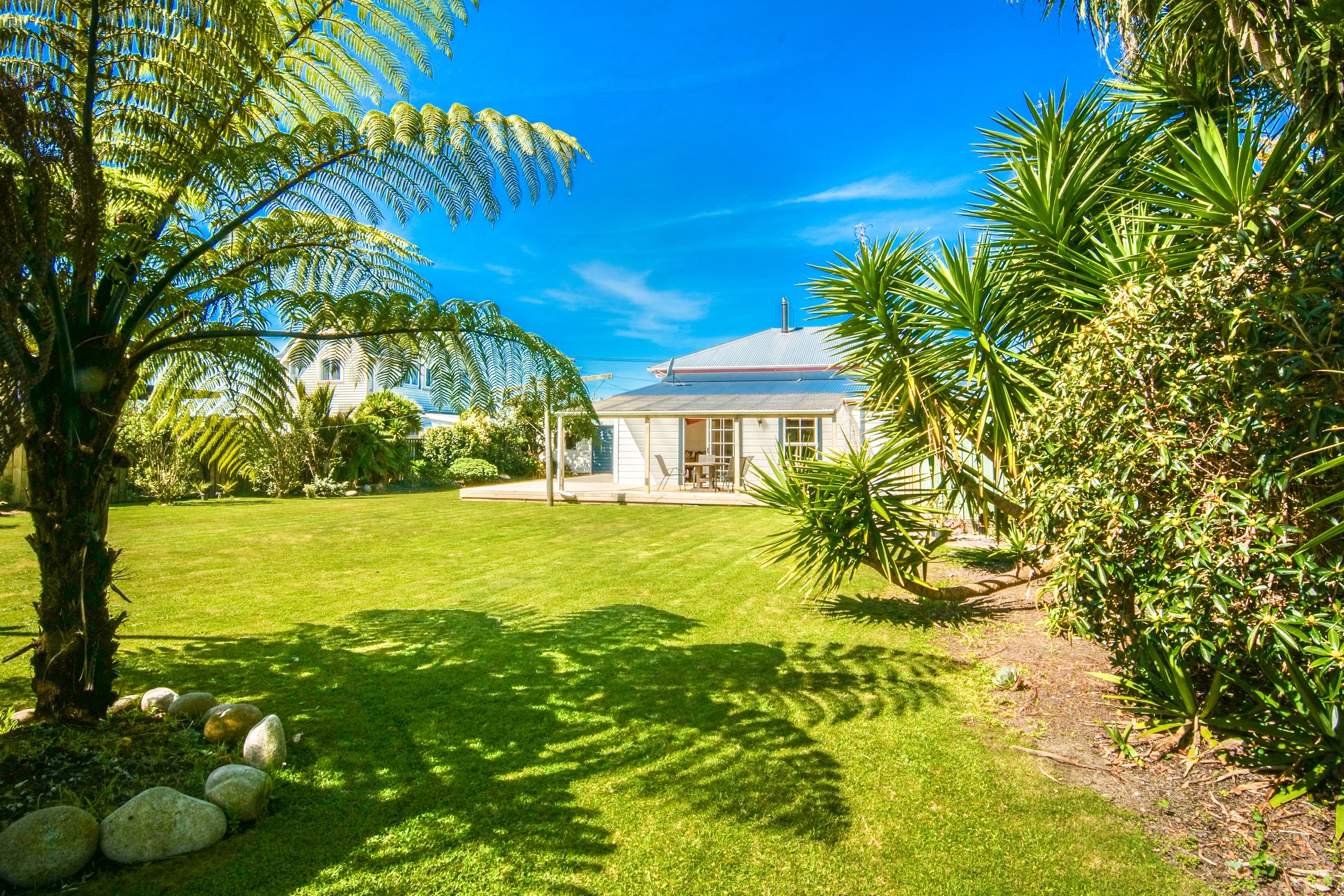Are you interested in inspecting this property?
Get in touch to request an inspection.
House for Sale in Westport
Character Plus with Modern Conveniences!
- 3 Beds
- 1 Bath
- 2 Cars
Welcome to your dream home! Nestled in the heart of Westport, this beautifully presented 3-bedroom house offers the perfect blend of comfort, style, and convenience. Set on a generous approx 1012 sqm section, this property is ideal for families looking for space to grow and thrive. With a building area of approx 150 sqm, this home features a separate lounge that can be closed off with wooden doors or opened up to create a nice flow between the dining and kitchen. This home built in 1910's has beautiful rimu flooring throughout the lounge, hall and bedrooms. There's no shortage of character.
With a modern open-plan kitchen and dining area, perfect for entertaining family and friends. The kitchen is equipped with a range of contemporary appliances, including gas hobs, electric wall oven and dishwasher, making meal preparation a breeze. The combined dining space is perfect for family gatherings. Enjoy year-round comfort with ceiling fans and a closed fire for those cooler evenings. The home is also fitted with insulation in the ceiling, ensuring energy efficiency. The home is heated by a multi-fuel burner on wetback.
Step outside to your private deck and patio area, perfect for alfresco dining or simply enjoying the urban views. The fully fenced yard provides a safe space for children and pets to play. Located close to shops and schools, this property offers the convenience of urban living while still providing a peaceful residential atmosphere. Enjoy the best of both worlds!
Recently painted exterior, established landscaped gardens, double garaging, everything has been thought of. Call Zoe today to arrange your private viewing.
- Electric Hot Water
- Modern Kitchen
- Open Plan Kitchen
- Combined Dining/Kitchen
- Separate WC/s
- Separate Bathroom/s
- Separate Lounge/Dining
- Electric Stove
- Bottled Gas Stove
- Very Good Interior Condition
- Double Garage
- Fully Fenced
- Iron Roof
- Excellent Exterior Condition
- Urban Views
- City Sewage
- Town Water
- Street Frontage
- Shops Nearby
See all features
- Cooktop Oven
- Light Fittings
- Wall Oven
- Rangehood
- Extractor Fan
- Garage Door Opener
- Garden Shed
- Dishwasher
- Fixed Floor Coverings
- Curtains
- Blinds
See all chattels
WST20688
150m²
1,012m² / 0.25 acres
2 garage spaces
3
1
Agents
- Loading...
