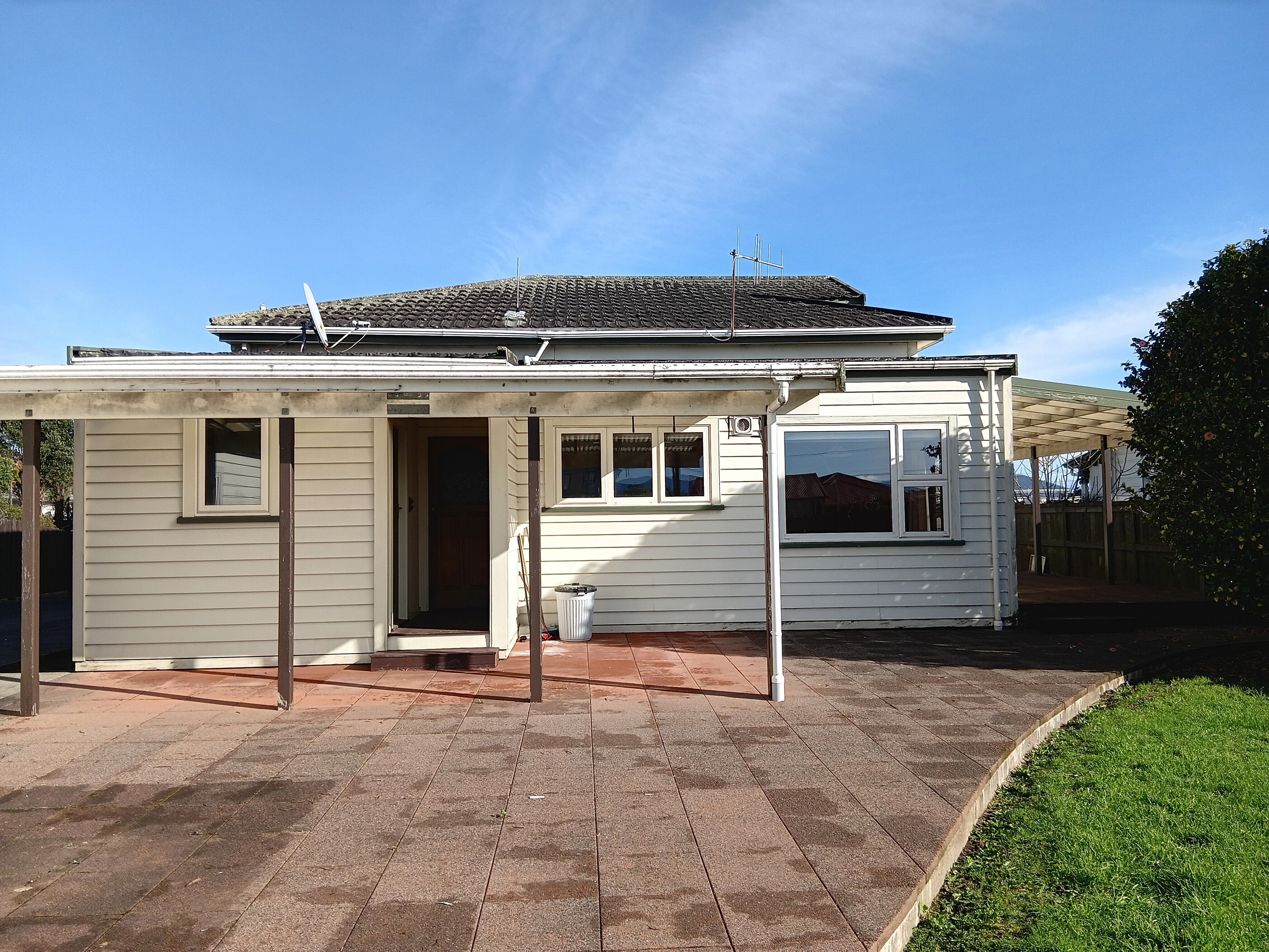Are you interested in inspecting this property?
Get in touch to request an inspection.
House for Sale in Westport
Refurbished Villa - A Must See!
- 4 Beds
- 1 Bath
- 2 Cars
Welcome to 143 Romilly Street.
Step inside this beautifully refurbished 1910s bungalow, thoughtfully restored to blend timeless charm with modern comforts. Situated on a generous approximately 1/4-acre section-a blank canvas awaiting your landscaping dreams - this spacious four-bedroom, two-story home offers plenty of room for the whole family.
The heart of the home features a stunning timber-crafted kitchen that flows seamlessly into the open-plan dining area, which opens out to an outdoor covered deck via elegant wooden French doors, perfect for effortless summer outdoor living. The adjoining lounge, accessed through the enchanting archway, adds character and appeal.
Boasting a mixture of single and double-glazed joinery, timber floors, high ceilings, Leadlight windows, wooden skirting boards and door trims, this home exudes character and class.
The ground level offers three generous bedrooms with built-in storage, while the luxurious bathroom features a timeless clawfoot bath, shower, and a vanity. A separate toilet and laundry add convenience for family living. Upstairs, you'll find a cozy nook, hobby space, or home office along with the fourth bedroom.
There is a tandem garage providing plenty of storage and space for vehicles, tools and outdoor equipment.
This property is a must-see to truly appreciate the craftsmanship and care that have gone into its restoration. Don't miss the opportunity to make this charming bungalow your new home!
Contact the sole agent to arrange your private viewing or look out for one of my open homes- Zoe 022 091 3088
- Study
- Electric Hot Water
- Heat Pump
- Open Plan Kitchen
- Modern Kitchen
- Combined Dining/Kitchen
- Open Plan Dining
- Separate Bathroom/s
- Separate WC/s
- Separate Lounge/Dining
- Electric Stove
- Very Good Interior Condition
- Tandem Garage
- Partially Fenced
- Weatherboard Exterior
- Very Good Exterior Condition
- Urban Views
- City Sewage
- Town Water
- Street Frontage
- Shops Nearby
See all features
- Blinds
- Drapes
- Wall Oven
- Fixed Floor Coverings
- Curtains
- Light Fittings
- Cooktop Oven
- Rangehood
See all chattels
WST30405
130m²
1,012m² / 0.25 acres
2 garage spaces
4
1
Agents
- Loading...
