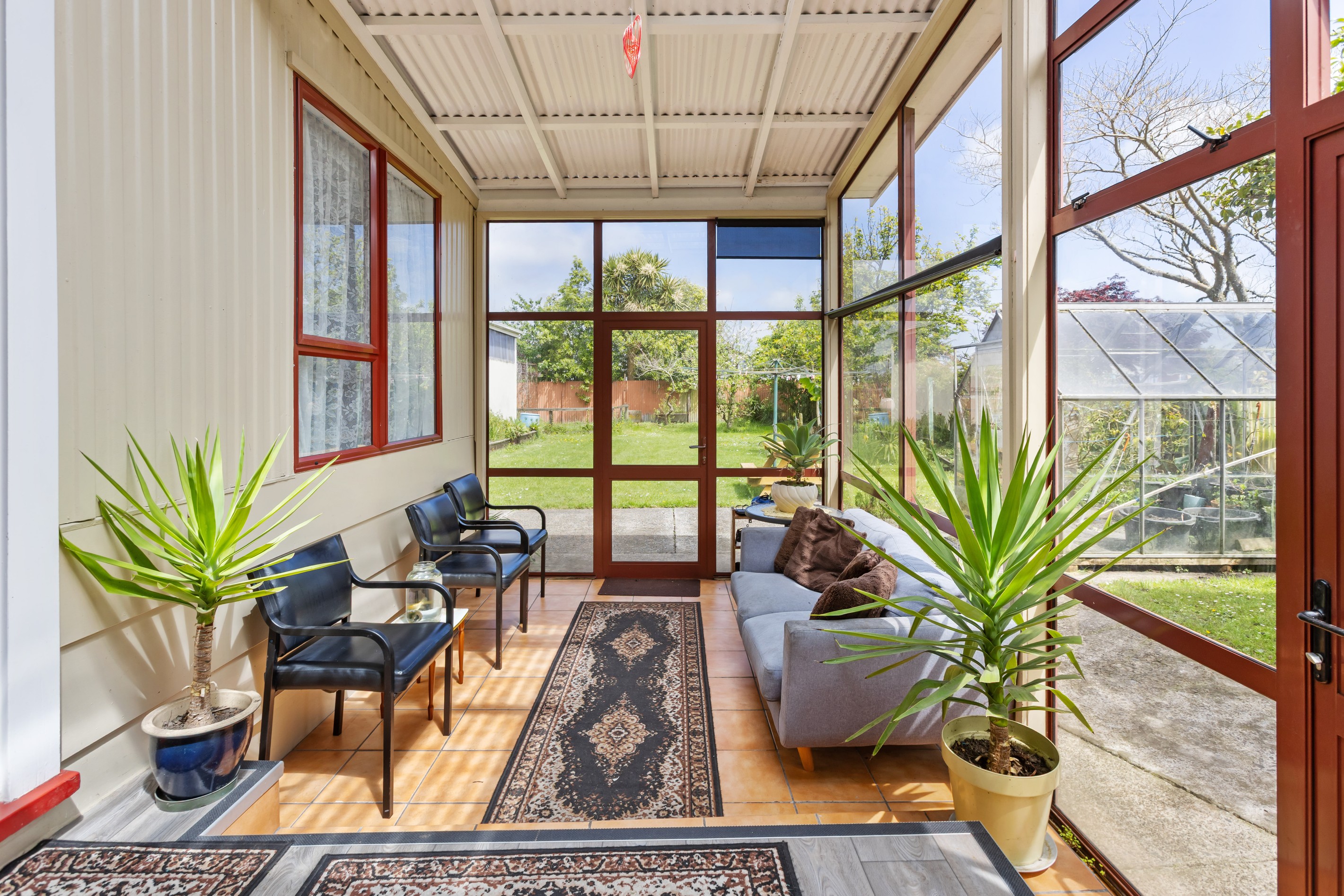Are you interested in inspecting this property?
Get in touch to request an inspection.
House for Sale in Westport
4 Bedroom in the Heart of Westport
- 4 Beds
- 1 Bath
- 3 Cars
Discover this charming home built in the late 1930's nestled on a generous 1/4 acre section in the heart of Westport. Perfectly positioned, this property offers plenty of space for a growing family, an office for working from home, with modern touches such as a modernized kitchen making meal prep a breeze.
Inside you'll find four generous bedrooms, an office, separate laundry, a spacious lounge area along with a conservatory which is a fabulous place to sit and enjoy your cuppa tea. The home is kept warmer in cooler months with a diesel radiator and multiple heat pumps along with an HRV.
Take a step outside to find a generous backyard space with established fruit trees, glasshouse and chicken run all on a fully fenced section providing a safe space for kids and animals.
If storage is your thing you won't be disappointed with storage galore for multiple vehicles and a large high carport or just a great hobby space.
This property is an easy walk to the main street shopping, supermarkets, cafes, local primary and secondary schools and much more.
This versatile property is perfect for families seeking space to grow and expand. Whether you choose to enjoy it as-is or add further value through improvements, the options are endless. The current owners are selling to downsize. This home has so much space and wasn't affected by the Westport floods, drains throughout the lawn for good drainage.
Contact Zoe on 022 091 3088 today to arrange your private viewing and experience all that this lovely home has to offer!
- Study
- Electric Hot Water
- Heat Pump
- Open Plan Kitchen
- Modern Kitchen
- Open Plan Dining
- Separate WC/s
- Separate Bathroom/s
- Combined Lounge/Dining
- Electric Stove
- Good Interior Condition
- Tandem Garage
- Carport
- Fully Fenced
- Good Exterior Condition
- Urban Views
- City Sewage
- Town Water
- Street Frontage
- Above Ground Level
- Shops Nearby
See all features
- Cooktop Oven
- Fixed Floor Coverings
- Wall Oven
- Heated Towel Rail
- Light Fittings
- Curtains
- Rangehood
- Blinds
- Dishwasher
- Extractor Fan
See all chattels
WST30456
140m²
1,012m² / 0.25 acres
2 garage spaces and 1 carport space
4
1
Agents
- Loading...
