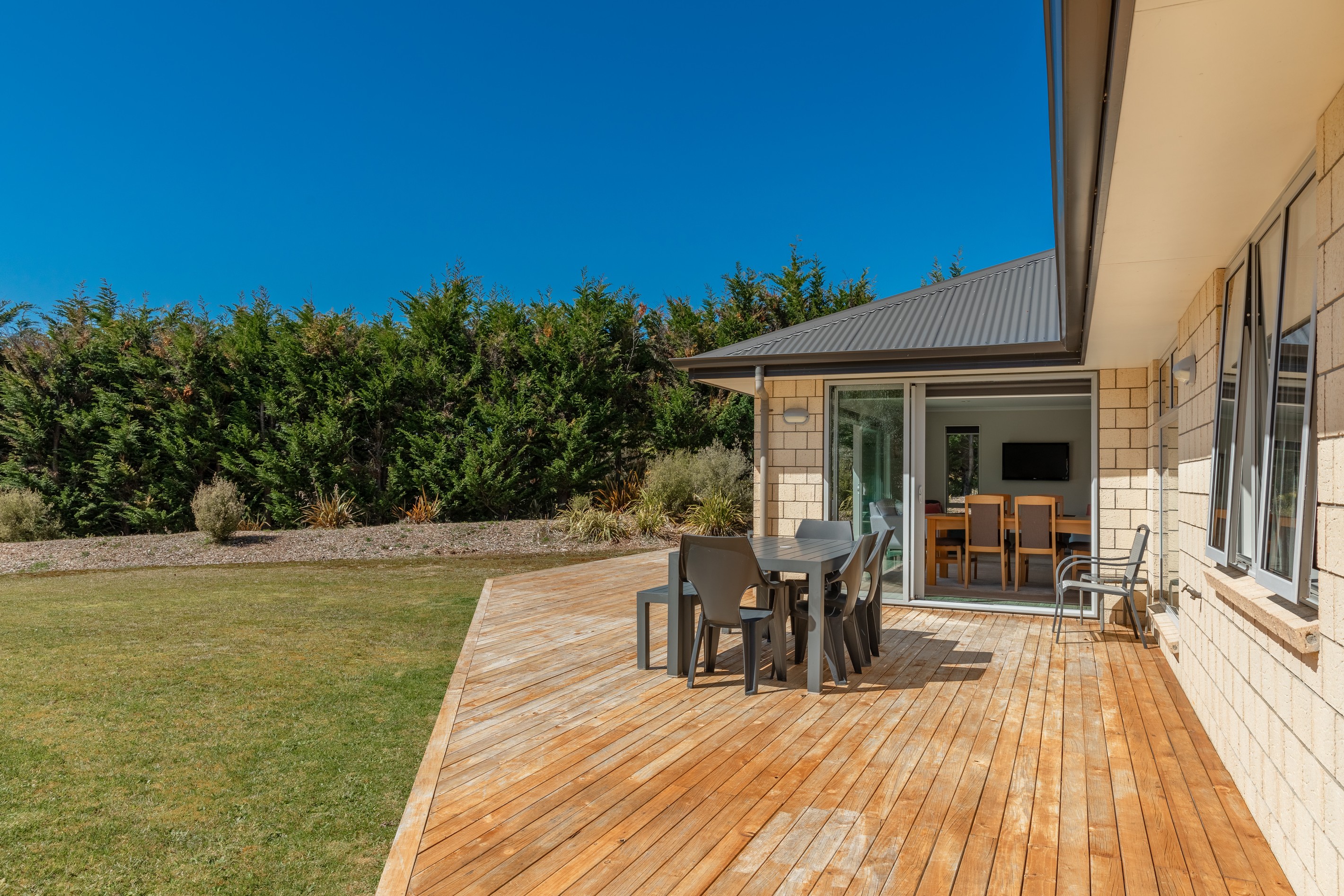Agents
Sold By
- Loading...
- Photos
- Description
House in Westport
QUALITY THROUGHOUT!
- 3 Beds
- 2 Baths
- 2 Cars
This permanent material home offers three double bedrooms with two bathrooms, a large open-plan dining and lounge area opening out to a north-facing deck with views of the northern Buller and established gardens. It also includes a separate lounge and double internal garaging. Heating is via a multi-burner and heat pump.
With a total floor area of approximately 190 sqm, this home is situated on a section of approximately 3,495 sqm, featuring bunding and plantings along the boundary. This is a great opportunity to purchase a quality home in a private neighborhood.
This property is priced at $899,000
Contact Martin Jack for your private viewing.
Features:
- Family Room
- Electric Hot Water
- Heat Pump
- Modern Kitchen
- Open Plan Kitchen
- Open Plan Dining
- Separate WC/s
- Separate Bathroom/s
- Ensuite
- Combined Lounge/Dining
- Separate Lounge/Dining
- Electric Stove
- Excellent Interior Condition
- Internal Access Garage
- Double Garage
- Color Steel Roof
- Excellent Exterior Condition
- Northerly Aspect
- Bush Views
- Rural Views
- Tank Sewage
- Tank Water
See all features
Chattels:
- Dishwasher
- Blinds
- Fixed Floor Coverings
- Drapes
- Garden Shed
- Garage Door Opener
- Wall Oven
- Curtains
- Rangehood
- Extractor Fan
- Light Fittings
- Heated Towel Rail
- Cooktop Oven
See all chattels
Property ID:
WST30432
Building:
190m²
Land:
3,495m² / 0.86 acres
Parking:
2 garage spaces
Bedrooms:
3
Bathrooms:
2
Share:
